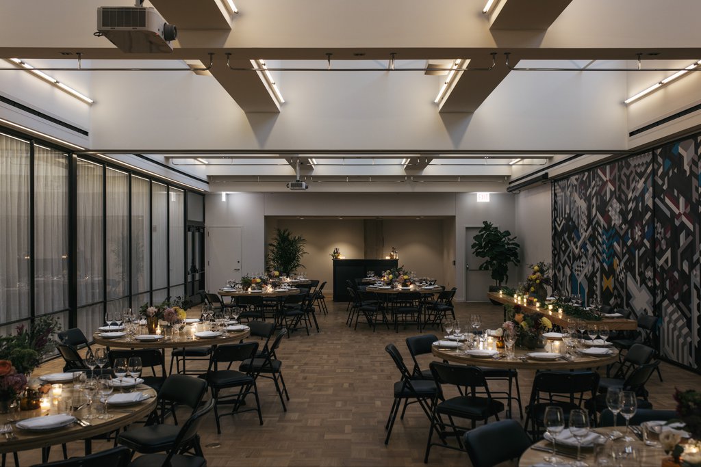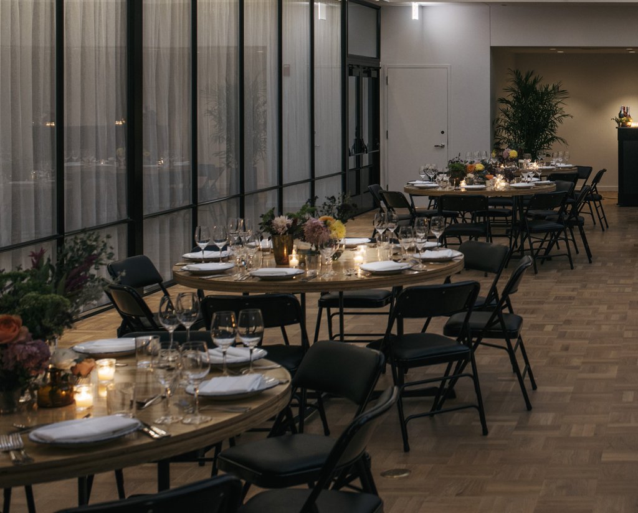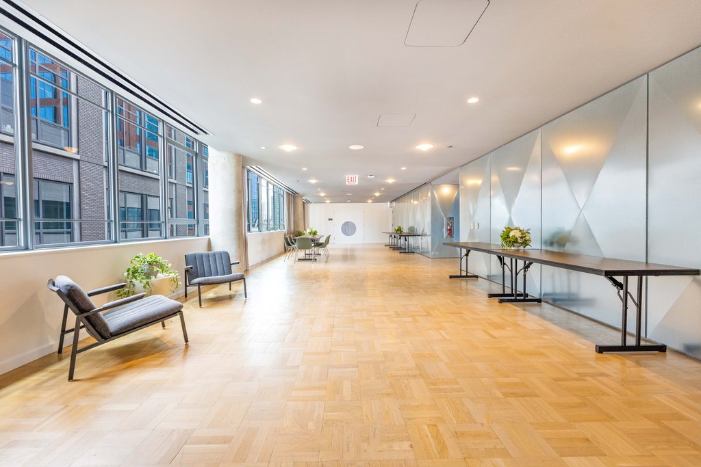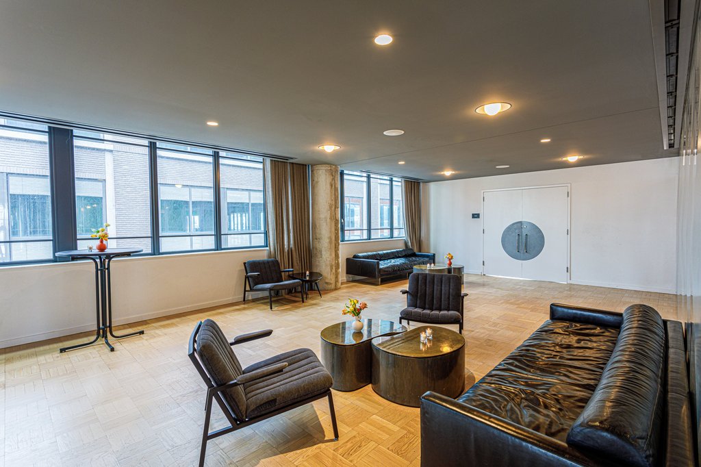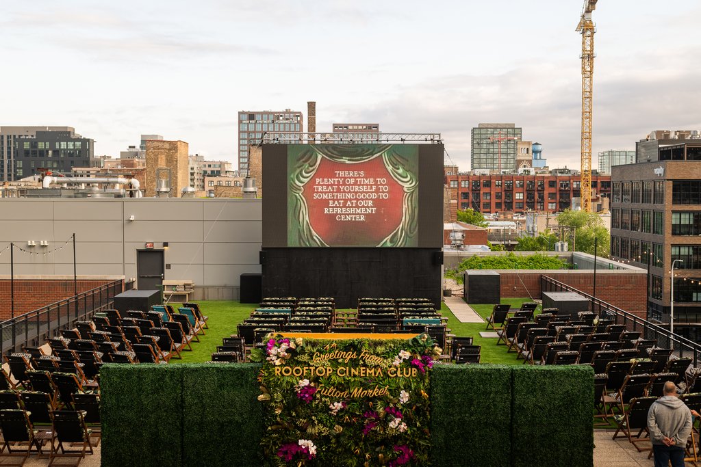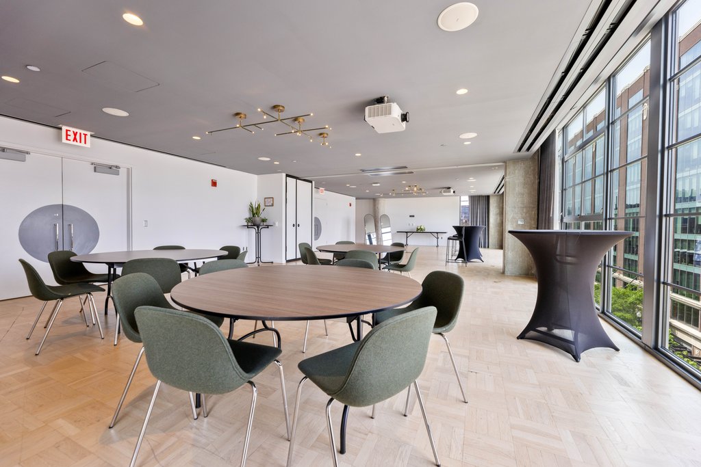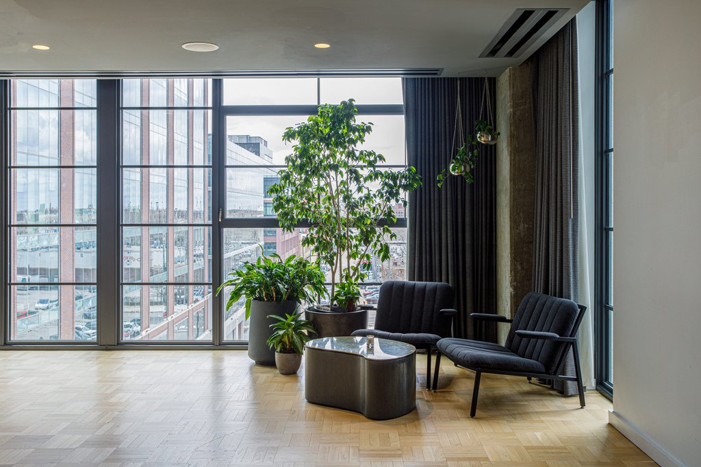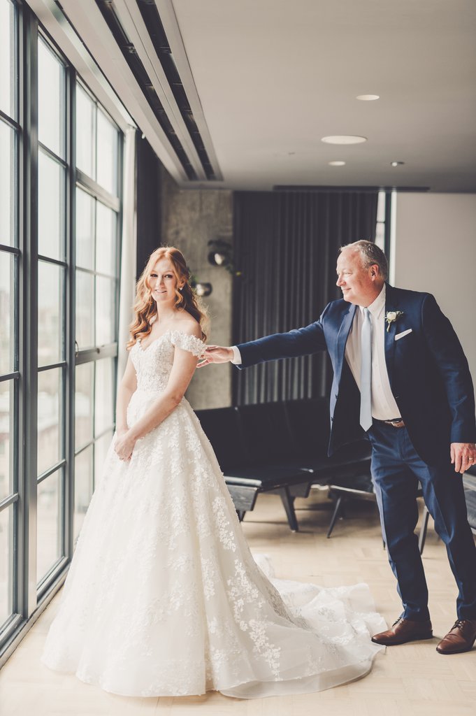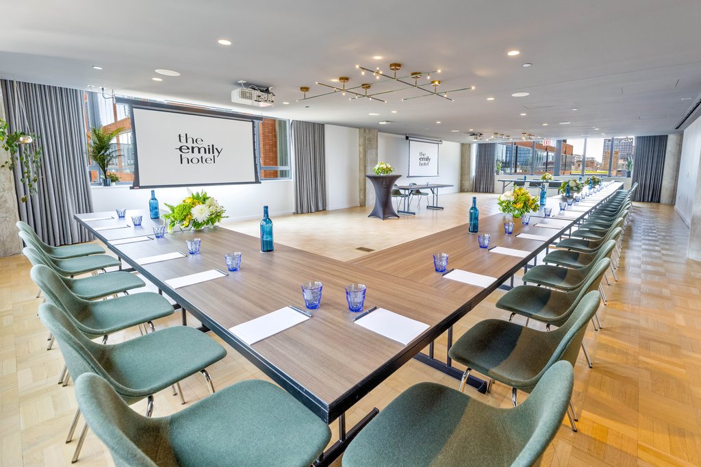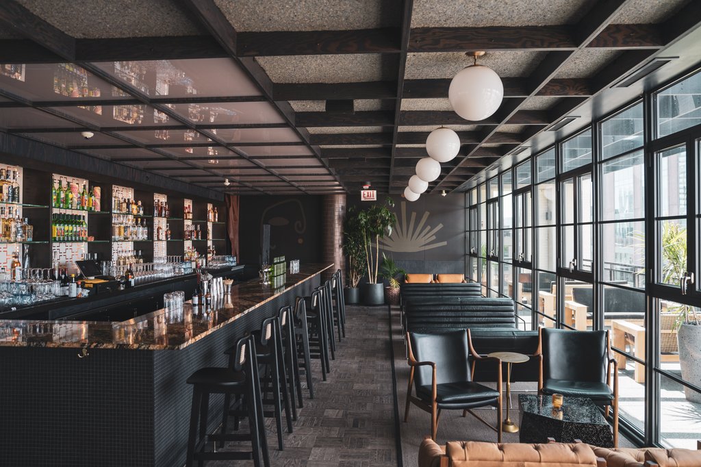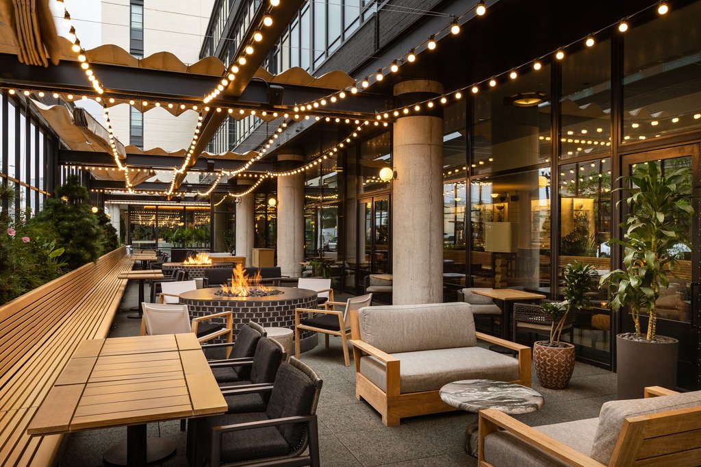WEDDINGS
We love a good love story. Our dedicated events team is here to support you through making all the decisions for your big day – finding the perfect space, customizing your catering, selecting your vendors and ensuring group bookings are taken care of to keep your nearest and dearest together. Whatever you need, we’re here to make it memorable.
With a sweeping 8,000 square feet of unique event spaces, we are flexible and capable of hosting celebrations both intimate and grand. For indoor celebrations, you’ll find a hidden gem in our lobby and larger function spaces ready to get dressed up. Reach out and let us help you find your perfect space.

